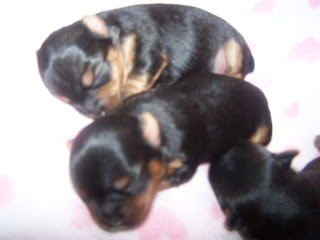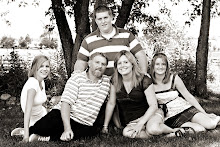The following "before" pictures are from when we looked at it with real estate...so I take no responsibility for the conditions!!!

The stone walkway to the main entrance. I gathered those flat stones from the fields and labourously built the walkway stone by stone!

Before...another view of the front of the house


Before..the back/front of the house...the fence you are seeing is a horse pasture, I wasn't too keen on livestock being that close to the house, so we removed the fence and posts.

Before...going upstairs to the kids bedrooms
 After...a fresh coat of paint over the panelling (have I ever mentioned that I absolutely hate panelling)? Also added a new stair runner and new paint on the stairs. Just recently I have wallpapered over the panelling, I chose a green faux look which minimizes the grooves in the panelling.
After...a fresh coat of paint over the panelling (have I ever mentioned that I absolutely hate panelling)? Also added a new stair runner and new paint on the stairs. Just recently I have wallpapered over the panelling, I chose a green faux look which minimizes the grooves in the panelling.
Before...the view of the barn and shed.
 After...beautiful pine boards to renew and update the barn that looked so terrible with all its boards falling off or with holes in them.
After...beautiful pine boards to renew and update the barn that looked so terrible with all its boards falling off or with holes in them. Before...the machinery shed
Before...the machinery shed Before...the livingroom inside. Hard to believe but it was this room that sold me on the house. It is a huge room about 25x20 and I loved the open space of it.
Before...the livingroom inside. Hard to believe but it was this room that sold me on the house. It is a huge room about 25x20 and I loved the open space of it. After...we definitely could not keep the peel and stick tile that was on the floor..hmm..ya think?? We added a beautiful maple hardwood floor. I still love the look today as much as I did when we installed it.
After...we definitely could not keep the peel and stick tile that was on the floor..hmm..ya think?? We added a beautiful maple hardwood floor. I still love the look today as much as I did when we installed it. With our furniture, it is a very warm and cozy room with lots of space for all of us to gather.
With our furniture, it is a very warm and cozy room with lots of space for all of us to gather. Before...you can see over our property. There was no fencing and nothing had been done with the land for years.
Before...you can see over our property. There was no fencing and nothing had been done with the land for years. After... we put a perimeter rail fence and in the distance if you can see we put up page wire to fence off the the hay fields that we planted. The fields at the back were totally over grown with weeds and thistles. There was also a whack of red gads or scrub trees growing through the middle of our pasture field, we dug them all out for a clear view across the pasture field. This was alot for safety for the sheep that we could see if there were predators lurking!
After... we put a perimeter rail fence and in the distance if you can see we put up page wire to fence off the the hay fields that we planted. The fields at the back were totally over grown with weeds and thistles. There was also a whack of red gads or scrub trees growing through the middle of our pasture field, we dug them all out for a clear view across the pasture field. This was alot for safety for the sheep that we could see if there were predators lurking! Before: the kitchen, I really think the only colour these people liked was cream..the entire house was cream...ugh..
Before: the kitchen, I really think the only colour these people liked was cream..the entire house was cream...ugh.. After...oh ya! A fresh coat of paint, I chose "golden wheat" a very warm colour for the room we usually spend most of our time in. The only border I put up and I'm not really a border person but I absolutely love sunflowers so up it went! We also added a new dishwasher...apparently the previous people didn't think built in appliances should stay with the house...
After...oh ya! A fresh coat of paint, I chose "golden wheat" a very warm colour for the room we usually spend most of our time in. The only border I put up and I'm not really a border person but I absolutely love sunflowers so up it went! We also added a new dishwasher...apparently the previous people didn't think built in appliances should stay with the house... Before...the main bathroom
Before...the main bathroom After...this was our most recent "big" project. Dave gutted the entire bathroom to start over. We removed the shower/tub combo unit,overhead cupboards and the vanity. We moved the toilet and added a shower stall, and stacked the washer/dryer. Also added a smaller vessel sink with clear glass vanity and floor to ceiling closet space. We chose a upbeat color of paint. Doesn't even look like the same room huh??? We also added a 2nd bathroom upstairs with a corner tub so if anyone so chose to have a bath, we still have a tub.
After...this was our most recent "big" project. Dave gutted the entire bathroom to start over. We removed the shower/tub combo unit,overhead cupboards and the vanity. We moved the toilet and added a shower stall, and stacked the washer/dryer. Also added a smaller vessel sink with clear glass vanity and floor to ceiling closet space. We chose a upbeat color of paint. Doesn't even look like the same room huh??? We also added a 2nd bathroom upstairs with a corner tub so if anyone so chose to have a bath, we still have a tub. Before..the front door, how awful is this???
Before..the front door, how awful is this??? After...we removed the door that you see to the left and also added a double garden door with over head transom. It was amazing how much light we weren't getting! The front door leads out to the deck. A fresh coat of paint and WOW!!
After...we removed the door that you see to the left and also added a double garden door with over head transom. It was amazing how much light we weren't getting! The front door leads out to the deck. A fresh coat of paint and WOW!! Before...going up to the livingroom
Before...going up to the livingroom After...a brand new railing for safety reasons more than anything, apparently 20 years had passed with people living in this house with no railing. I wasn't going to take any chances! More paint and viola!
After...a brand new railing for safety reasons more than anything, apparently 20 years had passed with people living in this house with no railing. I wasn't going to take any chances! More paint and viola! Before...upstairs..told ya...cream..
Before...upstairs..told ya...cream.. After...more paint and laminant flooring in the hallway and bedrooms
After...more paint and laminant flooring in the hallway and bedrooms Well that is about the end of my befores, but some other projects that we have worked on over the past 4 years...
Well that is about the end of my befores, but some other projects that we have worked on over the past 4 years...
The front entrance done in ceramic

Another view..

New kitchen flooring..called fiberfloor, just went right over our existing floor, no new sub floor needed!!

Dredging the pond that was over grown with weeds.

So in the past 4 years it has been a work in progress. It has been challenging and rewarding at the same time. We have lots of plans for what we would still like to do but it is always a balance of time and money. Our next big project will likely be new windows at least in the old part of the house. In the winter when that cold wind blows our curtains move!!! Not exactly energy efficient! However, I am proud to call this place home and prouder that most of the work we have done ourselves!!!
























.jpg)